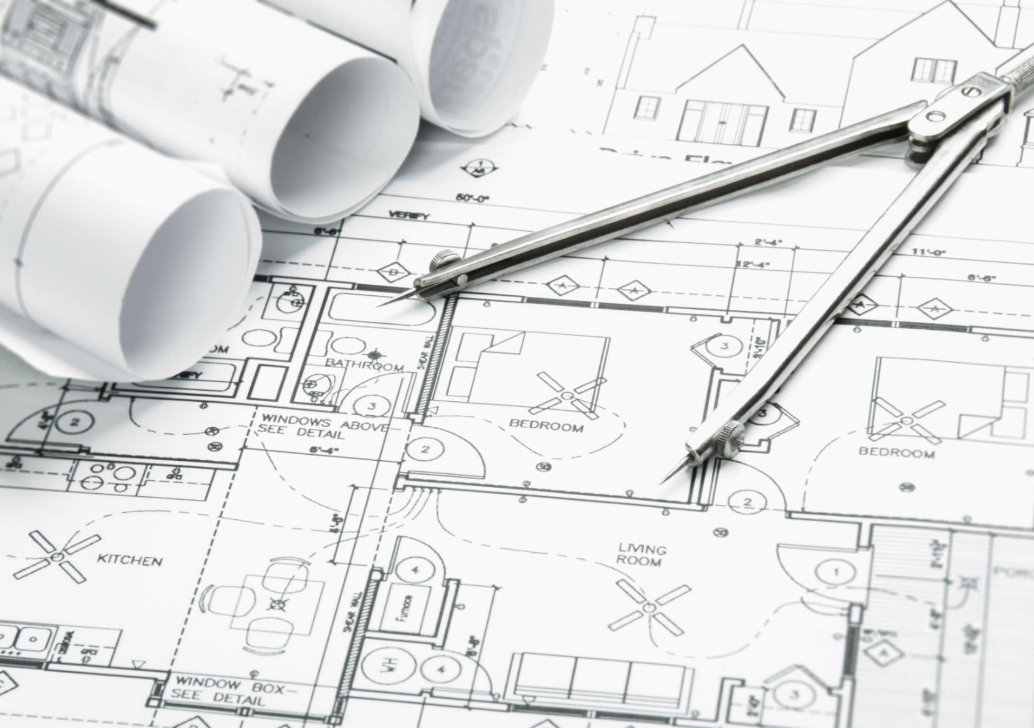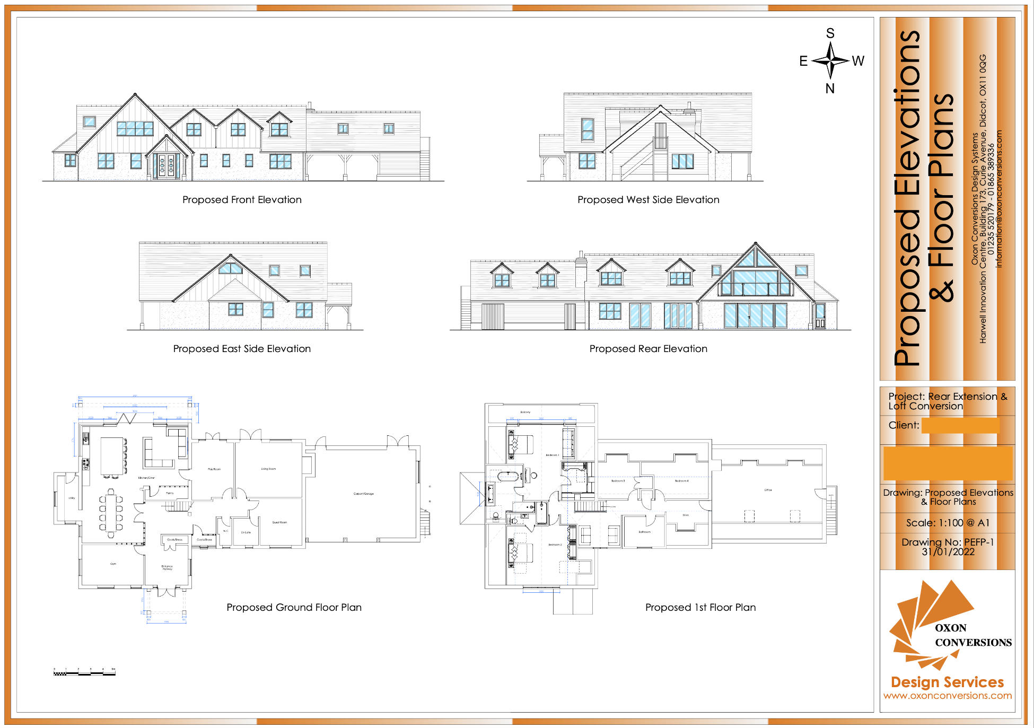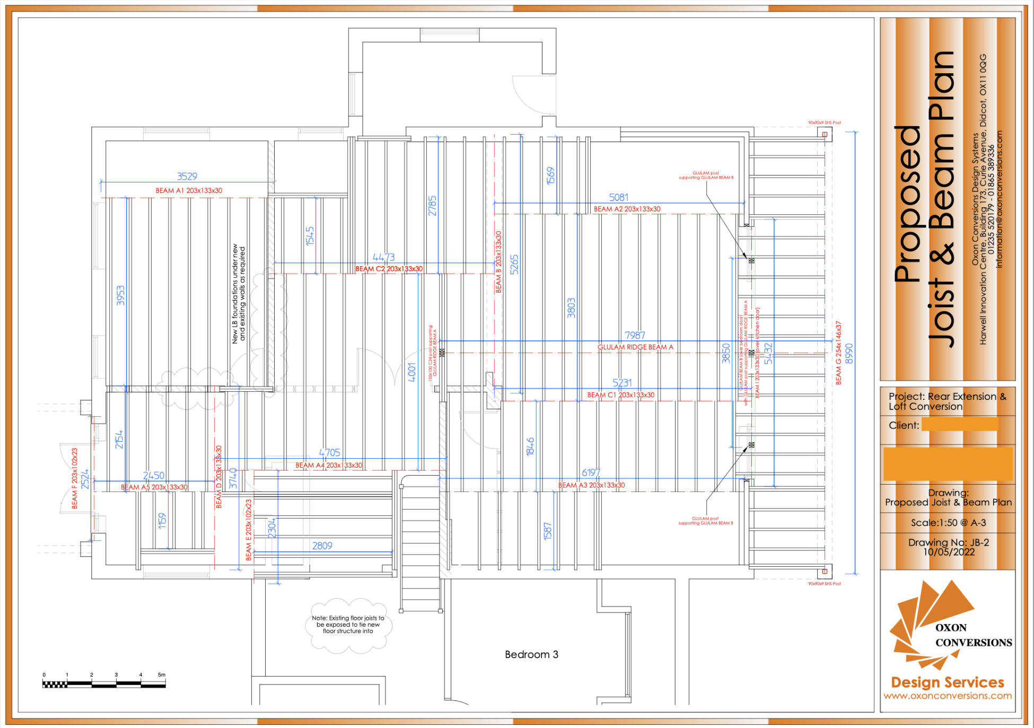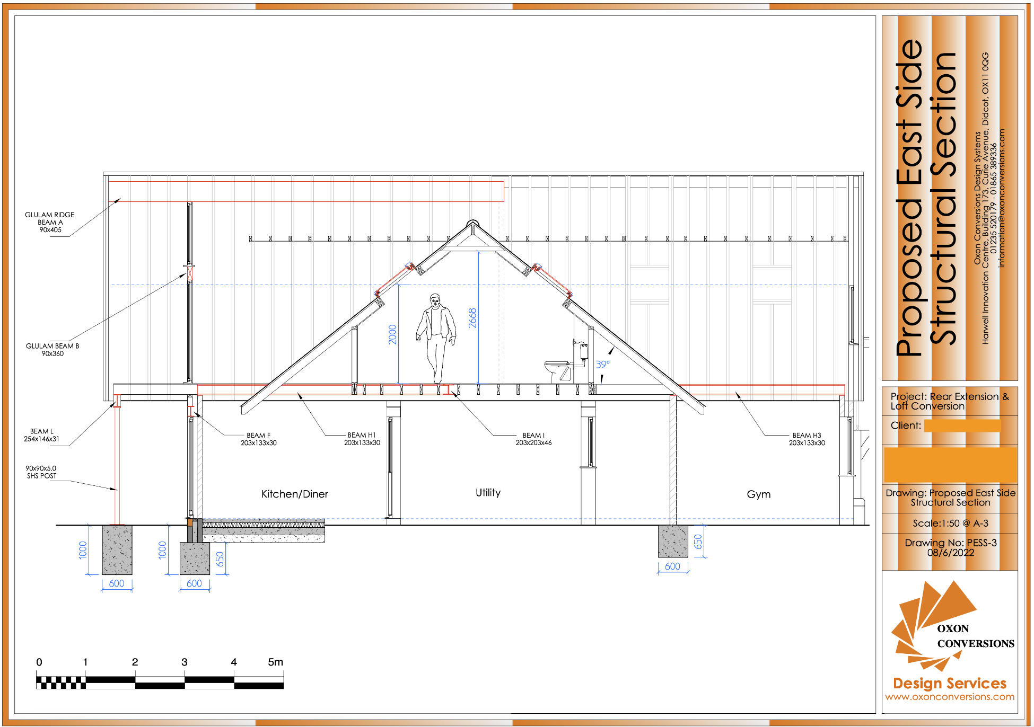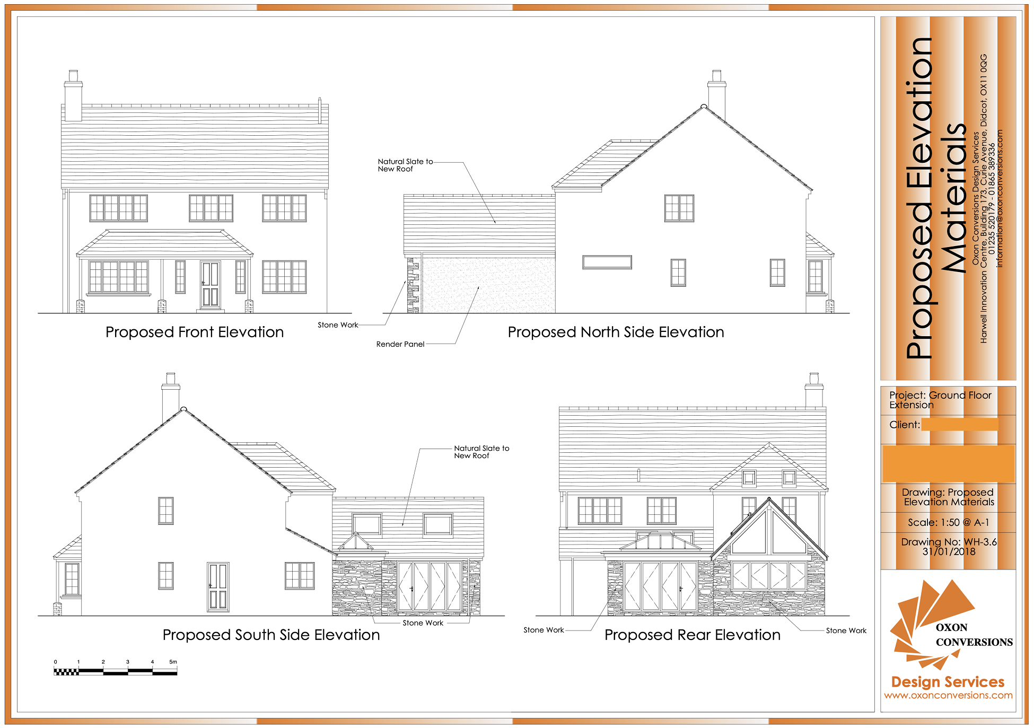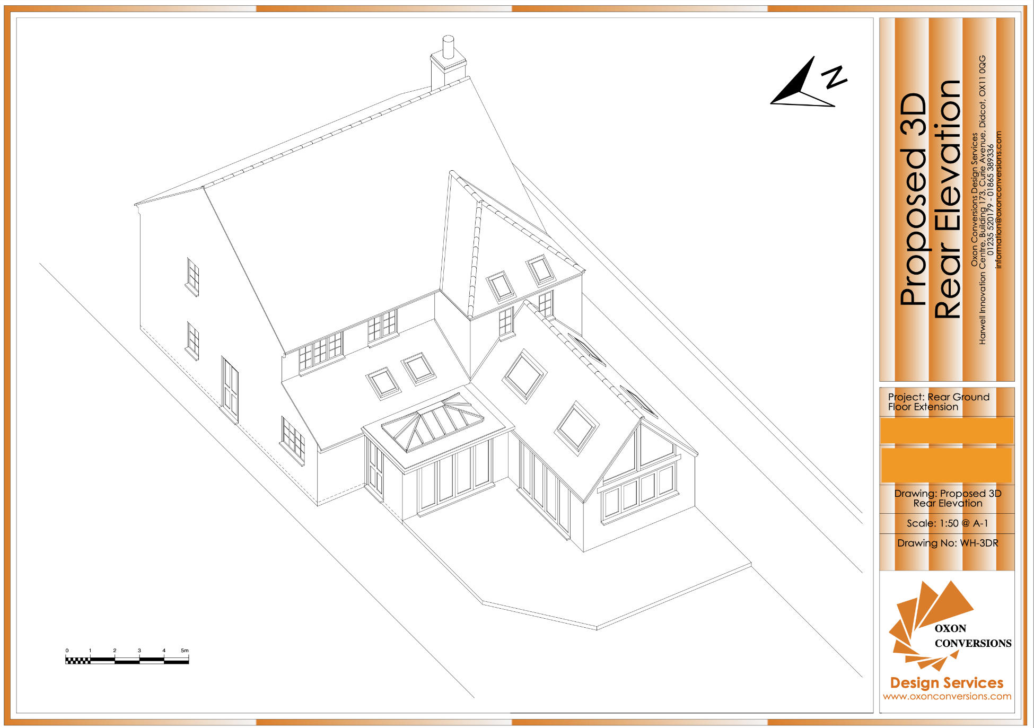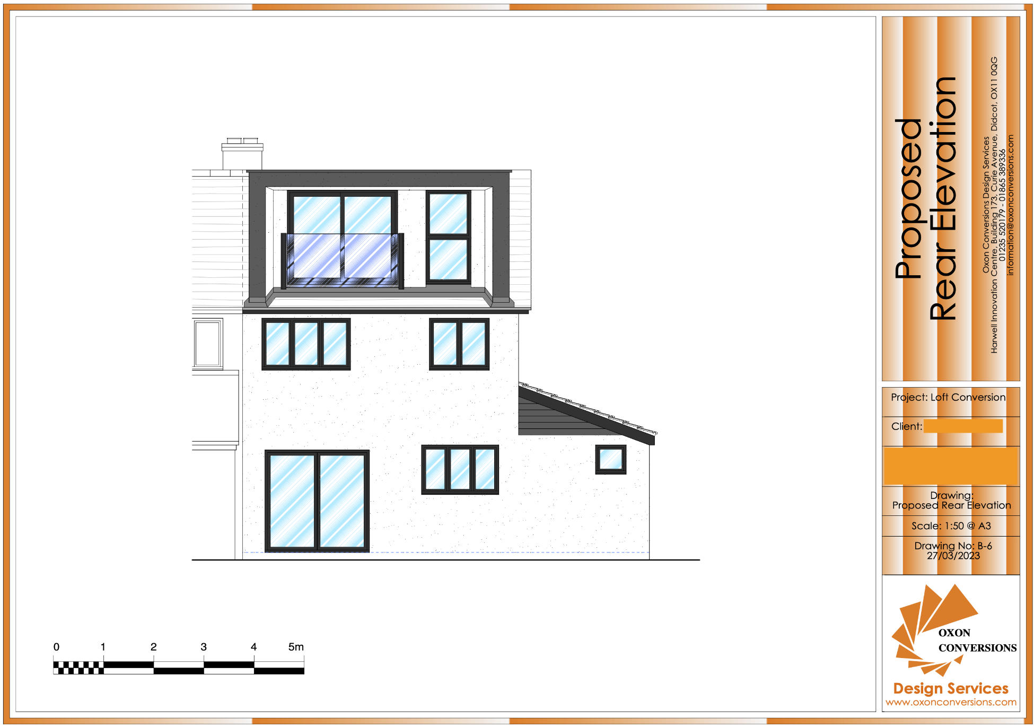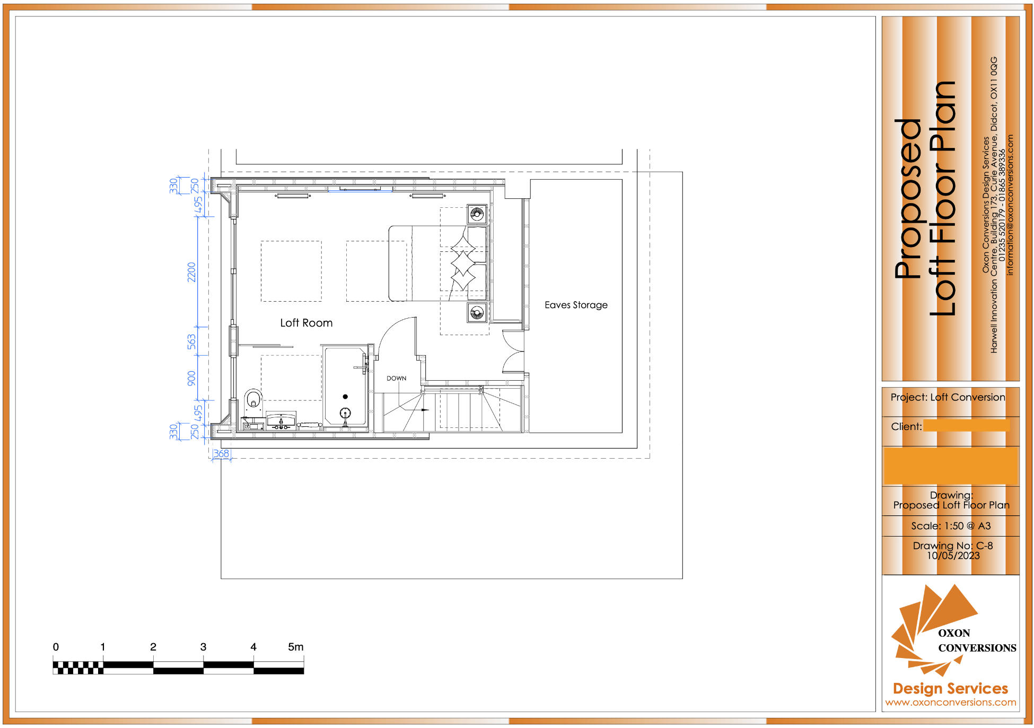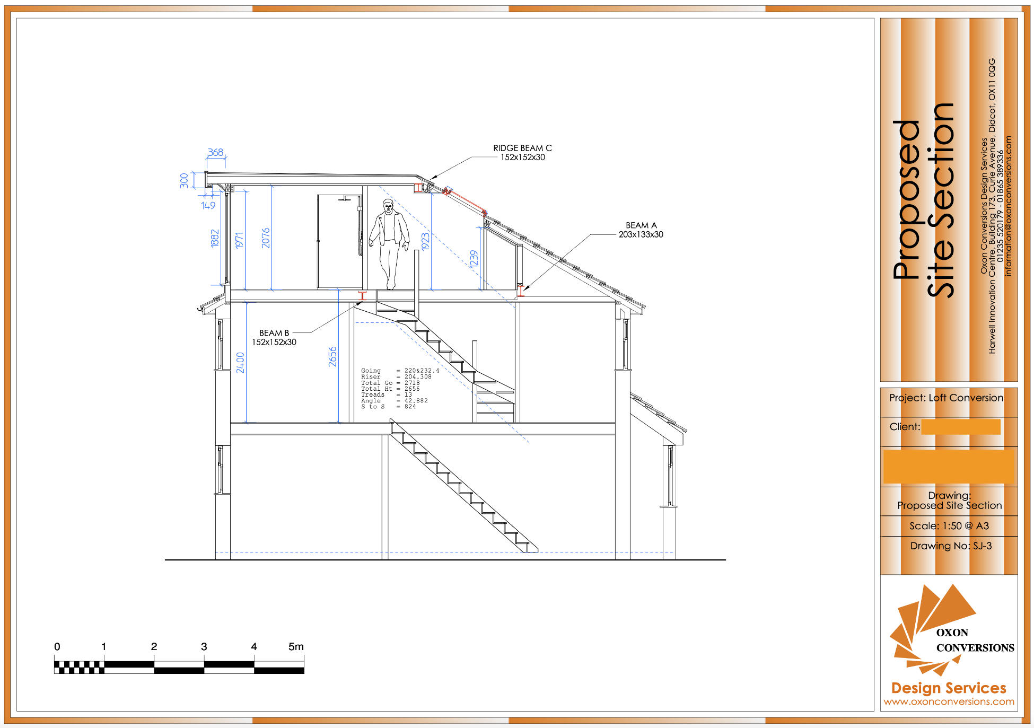
Design & Planning
Being a full design and build company if you haven't already secured a designer or architect we can offer full planning and design packages to all of our customers for any project including all required structural calculations from our own Structural Engineer which means you don't need to search for an architect first to get your chosen project underway, this means you can keep the whole process in house with us which simplifies the whole build from the very start to the very finish.
You will find that our in house design team differs to most designers, architects and structural engineers as they have all had many years hands on building experience which the majority of architects and structural engineers have not, this consistently ends up with most projects being over engineered and not being built in the most practical way which raises the cost of a project unnecessarily, this is obviously not always the case so if you have already had your project designed we would also be more than happy to work with your completed design package.
We offer a full CAD service which covers everything from the full design of the project to all drawings that need to be submitted to the local authority Planning Department if required and to our approved Building Control Surveyors.
We will then deal with all applications from start to finish and will liaise with all Planning Officers and Building Control Surveyors when necessary.
Whether it be a luxury home extension or loft conversion all we need from you, the customer, is an idea of what you want to achieve and we will do the rest.

