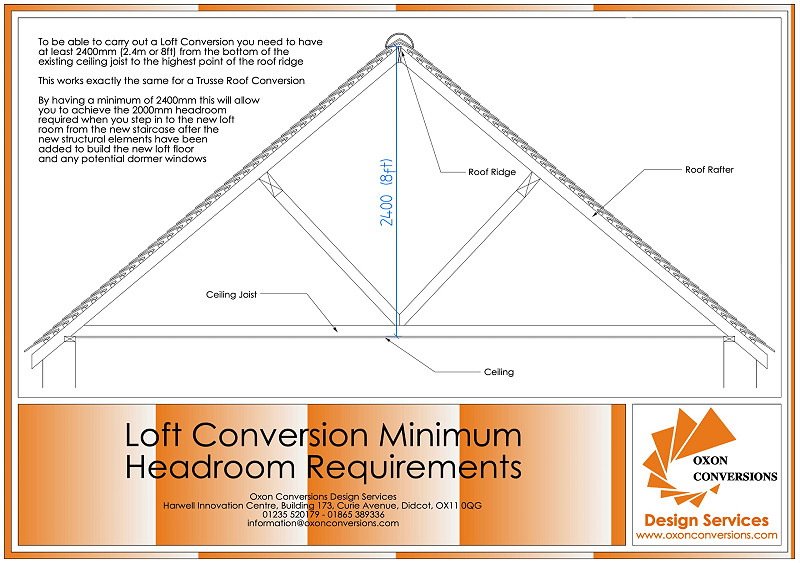
Frequently Asked Questions
Here are a few of our most frequently asked questions that may be of help, if you have a building project or loft conversion project that you would like any advice about, please contact us by clicking on the "make an enquiry link" and we will get back to you as soon we can.
Can I view some of your previous work and talk to customers?
Absolutely, we pride ourselves on our excellent track record and would recommend strongly that you take us up on our viewing service prior to making any commitments to us and signing a contract.
We have an extensive customer base all willing to show you around their homes and offer comments on the service we provide, as soon as you have received your quotation from us and the initial figures are of interest to you we would be more than happy to arrange the viewings for you.
What is the minimum headroom requirement to carry out a loft conversion?
Please see the drawing below for the minimum headroom required to carry out a loft conversion and where you need to measure to, generally you will need to have at least 2400mm (2.4m or 8ft) from the bottom of the existing ceiling joist to the highest point of the roof ridge, this works exactly the same if you have a trusse roof.

Can I convert my trussed roof?
Because a trussed roof is made up of many pre formed frames which are lifted on to the property and connected together, they give the impression that they cannot be cut out without effecting the integrity of the roof, this is a common misconception as it is just as easy to convert a trussed roof as a traditionally cut roof, the procedure is just slightly different.
Will I need a scaffold?
Generally all of our building projects will need a scaffold at some point, all loft conversion projects require a scaffold even if you are having a line out style conversion as as will need to get all of the new materials through the roof, the scaffold can be of varying sizes depending on the scale and height of the project.
Will I need planning permission?
Not always. In fact planning laws have changed slightly to allow more alterations to be undertaken to your property within permitted development. A brief description of your house, location and your project proposal would be all we need to give you an answer.
Will my water tanks be in the way?
Not all lofts have water tanks so it depends on your existing central heating system, if you do have traditional water tanks in the loft then it is highly likely you will need to change the heating system to a pressurised system which eliminates the need for water tanks, this would mean installing either a new combination boiler or a pressurised water cylinder resulting in a far more efficient and energy saving heating system. We can organise all of this for you as we have excellent heating engineers and plumbers to carry all of the work out when required.
How long will a loft conversion normally take?
Generally the average loft conversion should take about 10 to 12 weeks up to decorating depending on the style and scale of project you wish to undertake. Time scales, the speed a project is completed and the commitment to keep to a deadline is our speciality which anyone of our previous customers will be happy to tell you.
Do I need to notify the local building control authority?
If you choose Oxon Conversions to carry out your project whether we do your drawings package or not we will liaise with our own approved Building Control surveyors when necessary to either obtain Building Regulations approval or book inspections for all key stages, when the project is then complete our approved Building Control Company will then issue you with your completion certificate which certifies the project has been built to all required building regulations.
When do I pay?
If you wish to proceed with us to carry out your project we draw up an agreement contract which details every part of your project as well as our commitment to you.
When you are happy with the contract we ask for £1,000 order payment for a loft conversion to book your project in to our work schedule, for an extension or larger renovation project there will be a deposit payment to pay which will differ depending on the size, scale and specification of the project.
After the order payment or deposit payment has been made all further payments are broken down in to stages all of which are detailed in your agreements package, payments are only asked for when each stage has been successfully completed and no payments other than the order payment or deposit payment are asked for until the work in each stage has been completed and agreed with the customer.
Will I get a guarantee?
Yes all work of our work is guaranteed structurally for a minimum of 5 years all of which is detailed in your contract for you to see and check prior to any deposits being paid.
