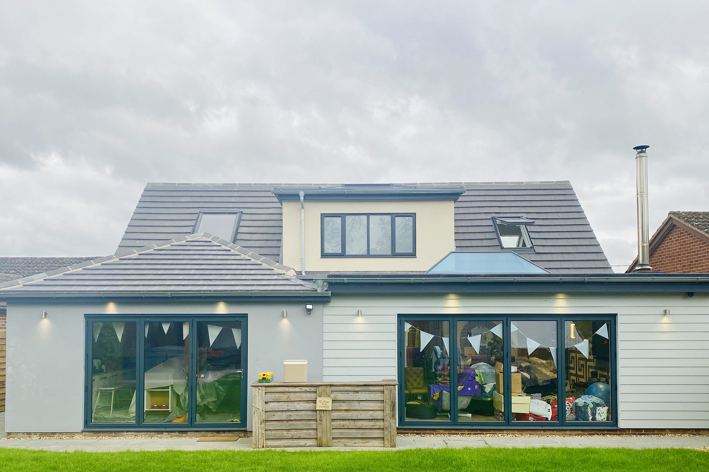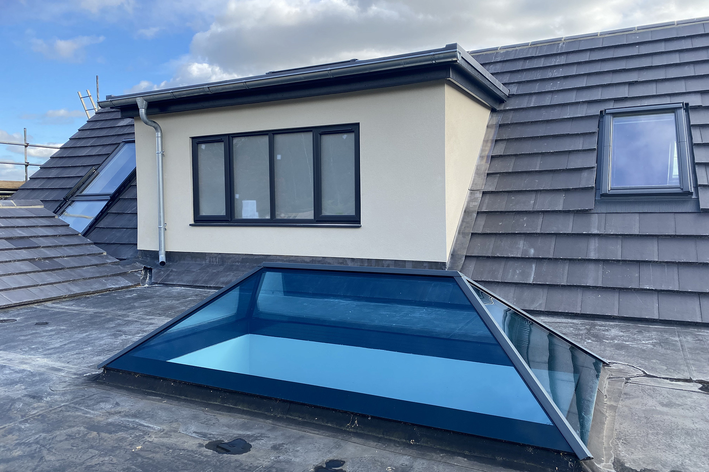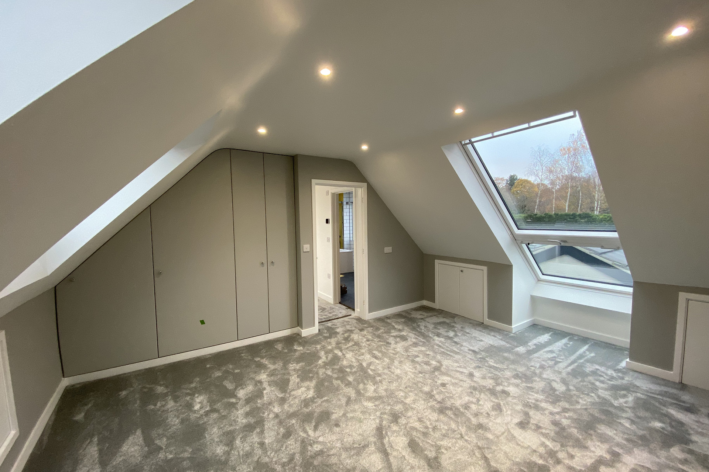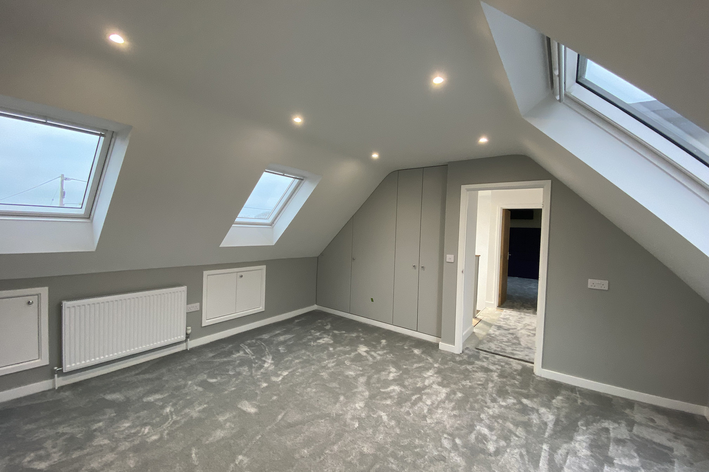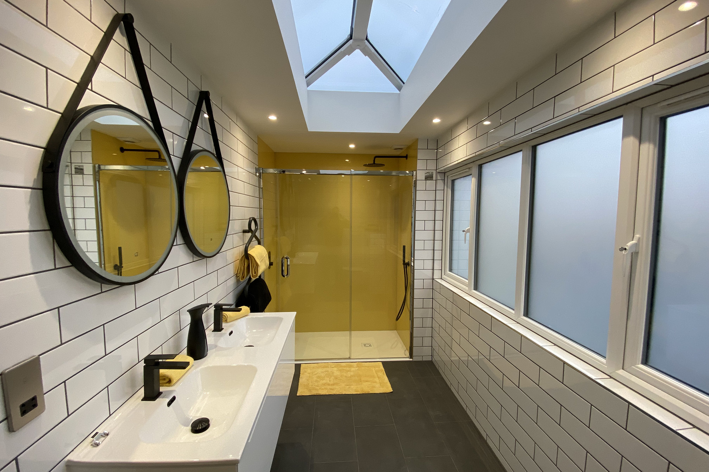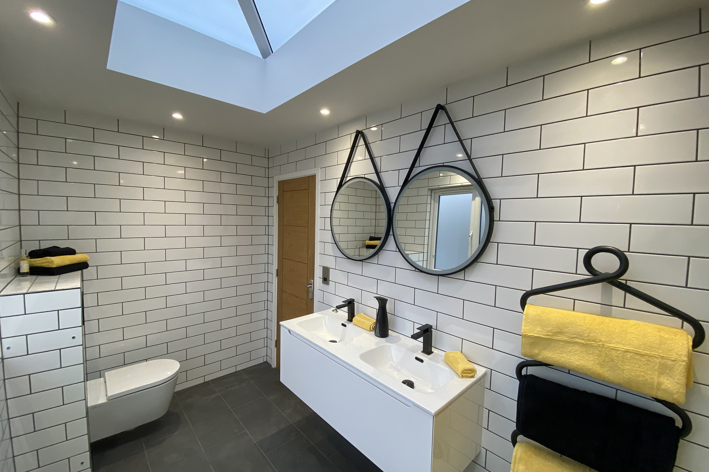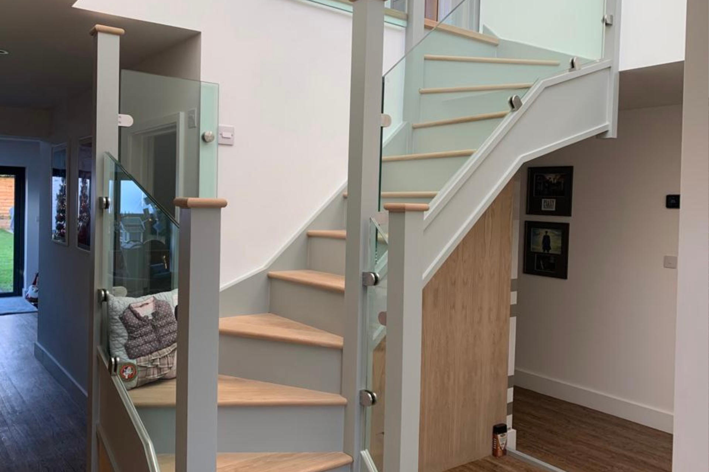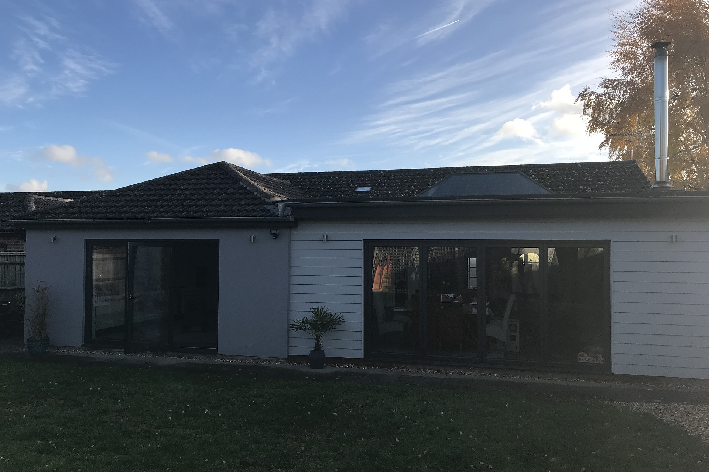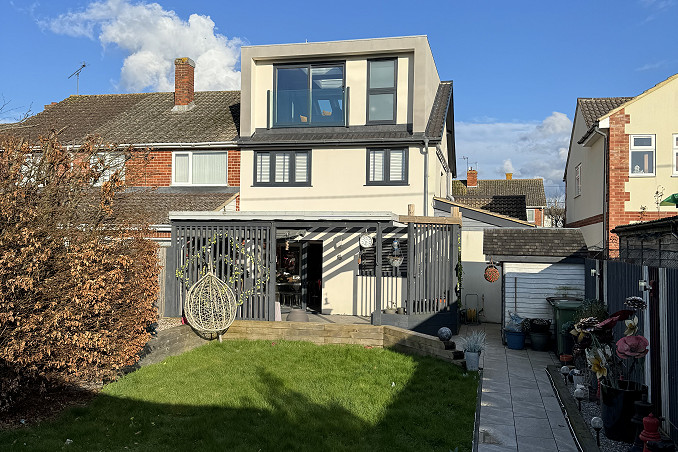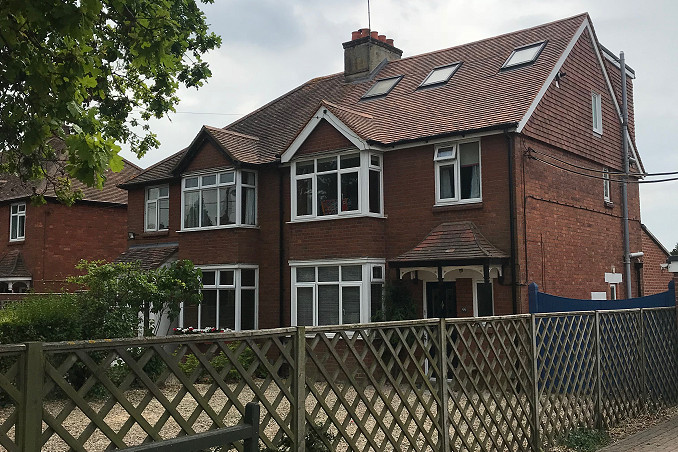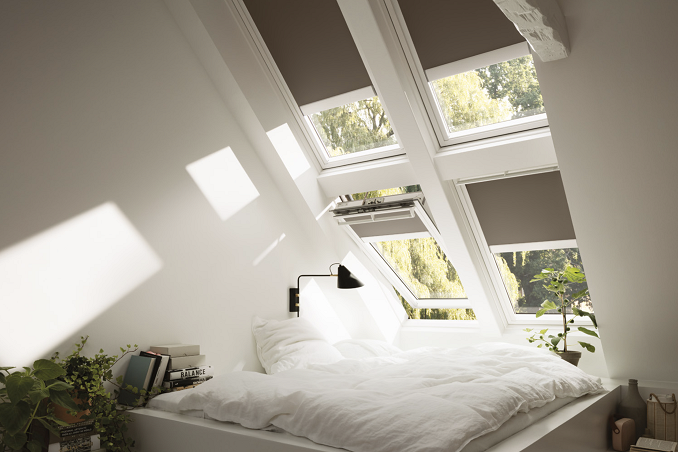New Structure Loft Conversions
New Roof Structure or Roof Raise Style Conversions
A new roof structure or a roof raise style loft conversion is generally carried out to detached properties when the existing roof structure is to low to be able to convert the space even by adding a dormer window of some description or if the existing style of roof won't allow any moderate amendments to be done due to it's shape or size.
Although this style of conversion probably seems like it is far more complicated or labour intensive than making smaller changes or adding dormers it can actually be the most sensible and straight forward way of getting the extra space required as simply building a new steeper pitched roof on a property is a pretty basic building practice if you know what you are doing which is obviously the key to all loft conversions.
Due to the nature of this style of conversion a planning application is required because the roof is being raised which means it wouldn't be under permitted development like most loft conversions are under the current guidelines, this is nothing to be concerned about and is something we will be able to deal with for you, however we are waiting to hear if new permitted development rules will come in to force soon which means planning permission would not be required.
The loft conversion shown in this case study was to a large bungalow just outside of Abingdon in Oxfordshire, we had to raise the existing roof line by about 2 metres to give us enough headroom to create two new large bedrooms within the new roof space and then we added a flat roof dormer with a glass roof lantern on the top of it to the rear roof to accommodate a large shared shower room, in the larger of the two bedrooms we also fitted one of the Velux Cabrio Balconies so they have a view in to the rear garden and also because they are just a nice feature in a loft bedroom!, the bespoke new staircase to access the new 1st floor was made with the oak treads and features and also had bespoke glass balustrades with no handrails which has created a major focal point in the centre of the now chalet style bungalow.
Please also check our other case studies for a variation of this style of loft conversion.

