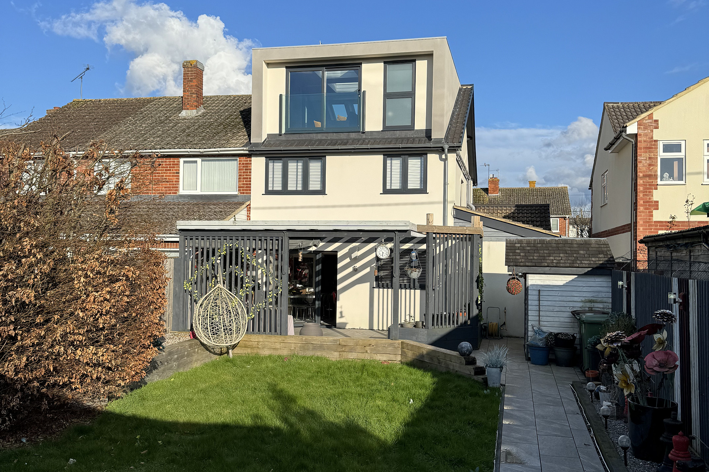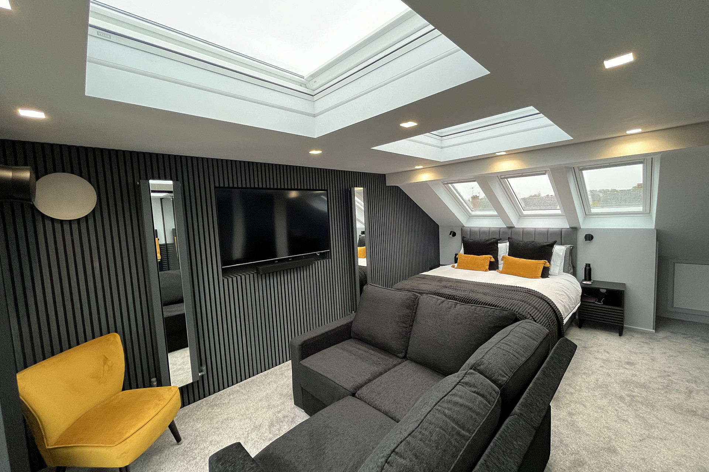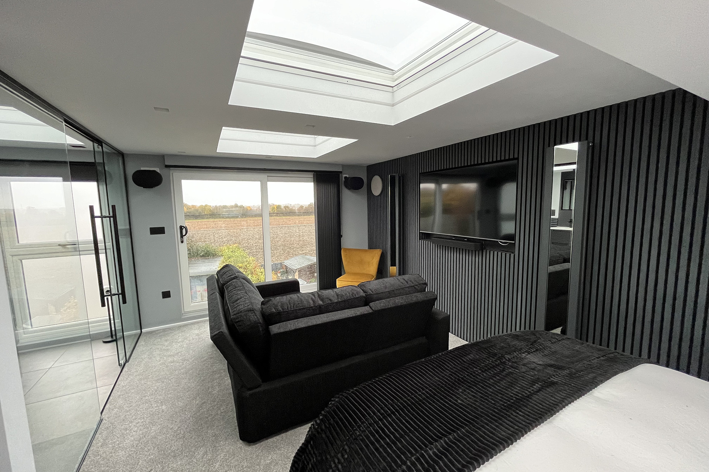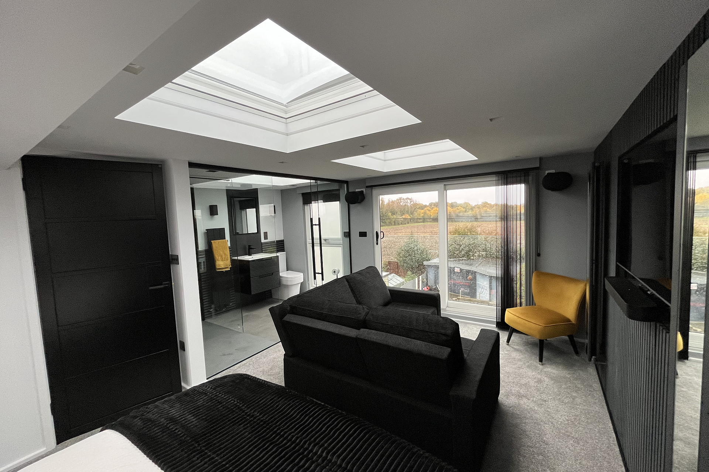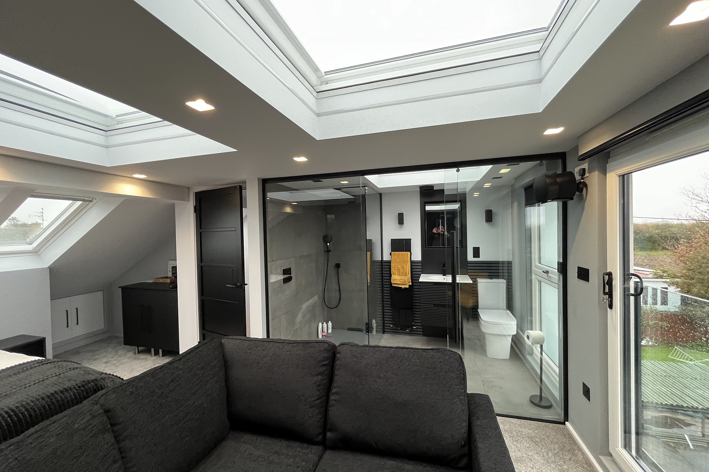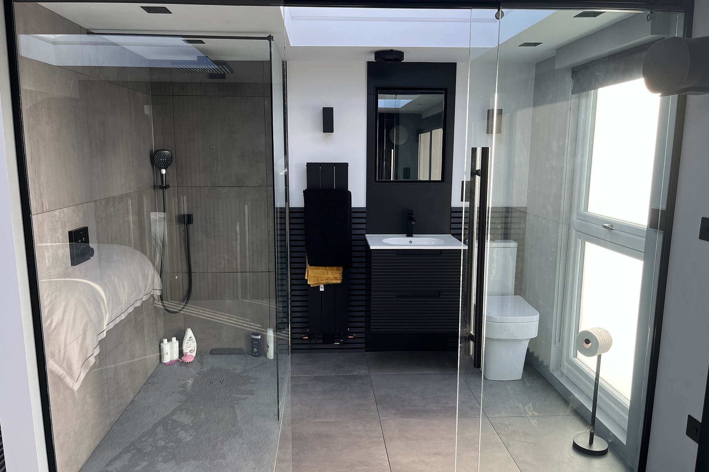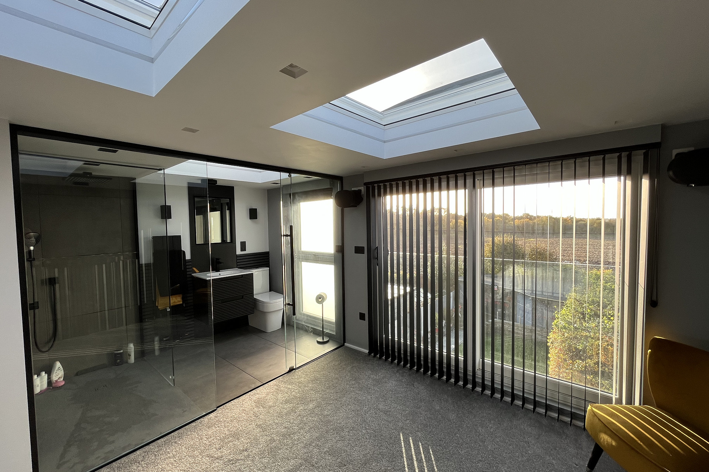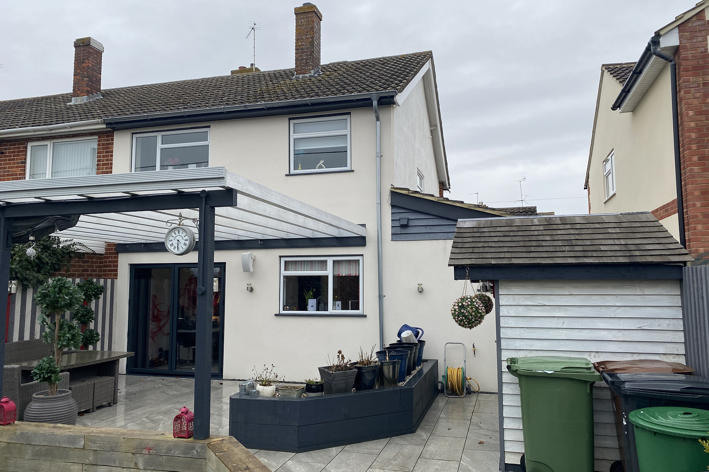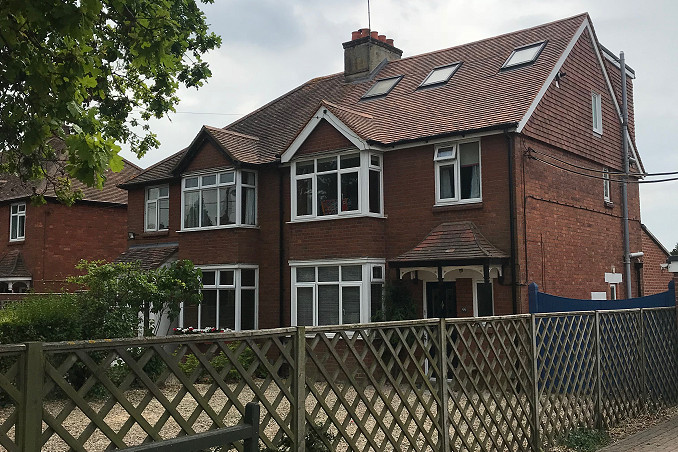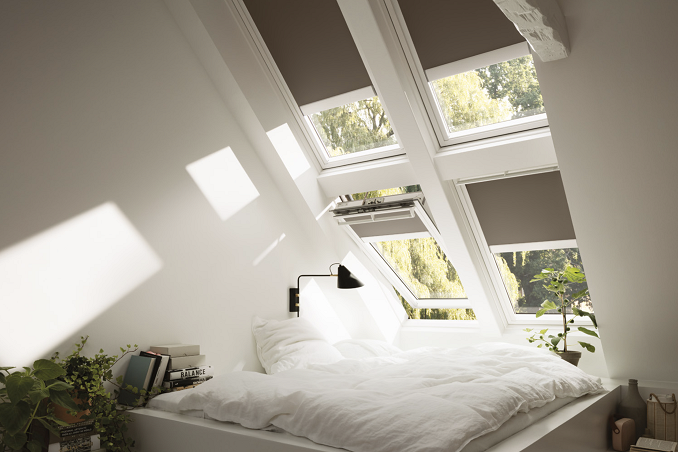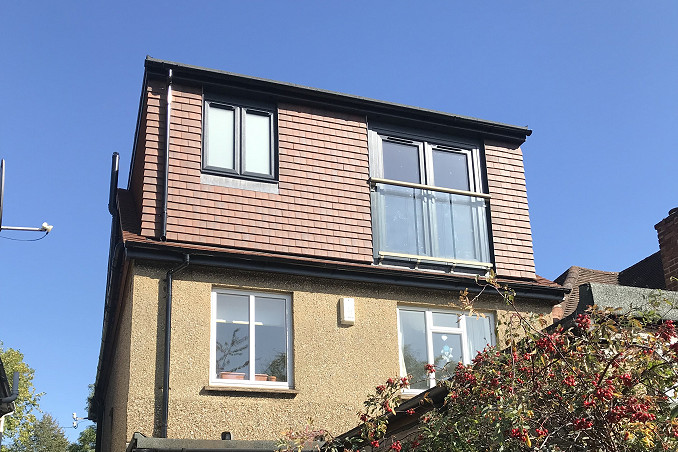Bespoke Flat Roof Dormer Loft Conversion
Flat Roof Dormer Style Loft with 1 Bedroom & En-Suite
The conversion shown in this case study is quite a contemporary design we came up with for a customer who wanted to do something slightly different to the more traditional style of conversion you normally see.
The new dormer is rendered with a specialist coloured render system which doesn't need painting to match the existing property and we then used the same render system in a grey colour to highlight the extended goal post effect top and sides of the dormer.
Anthracite Grey sliding doors with a frameless glass Juliette Balcony and a full height window were then designed in to take advantage of the rear view.
Internally we have created a new master bedroom with en-suite that is large enough to fit both a bed and a seating area, to give that extra feeling of space the new en-suite shower room has a glass partition with sliding door and also solar powered Velux Flat Roof windows in the bedroom and the en-suite ceiling that all open using an App on your phone.

