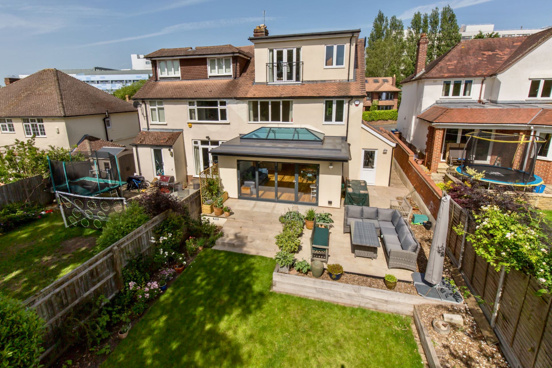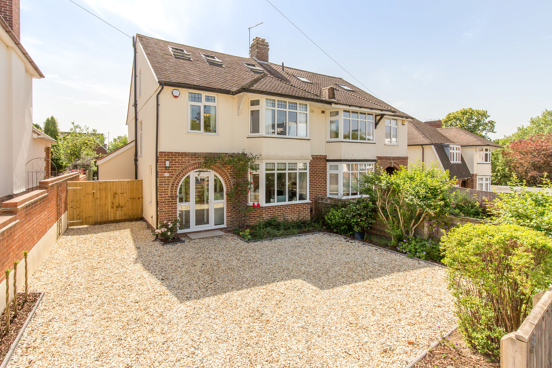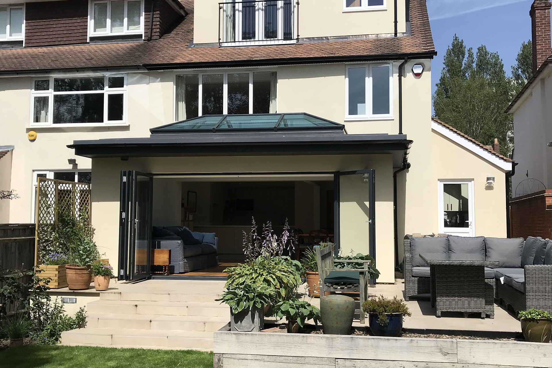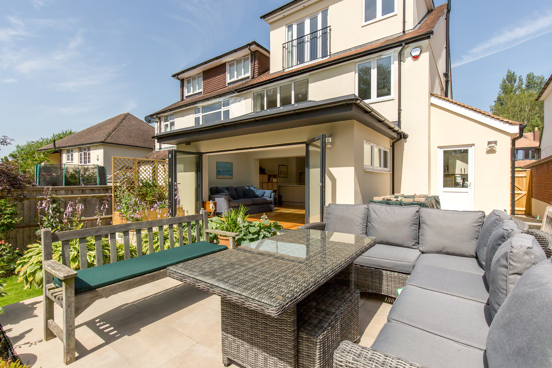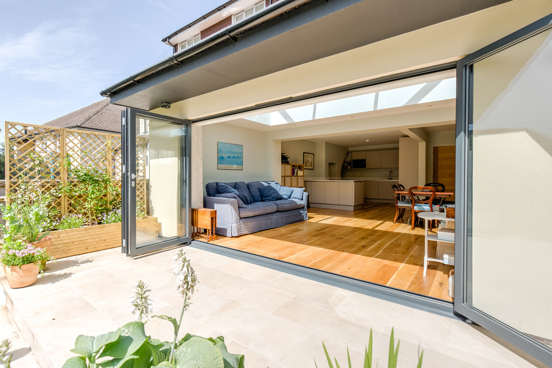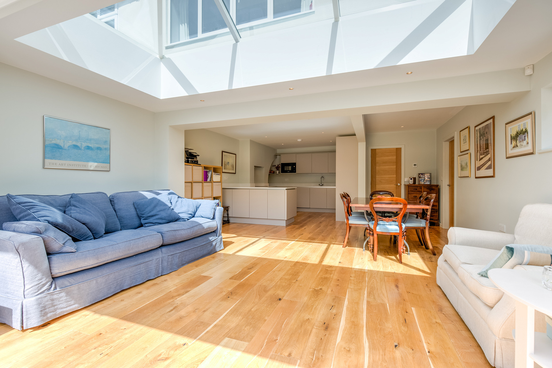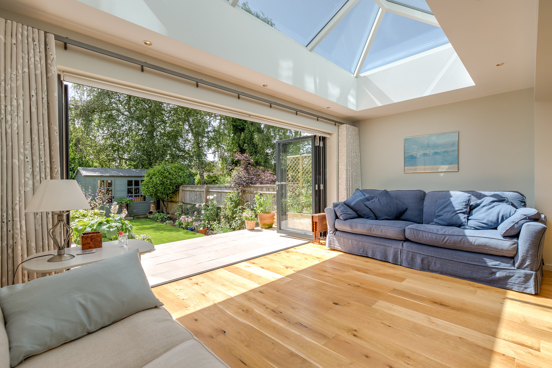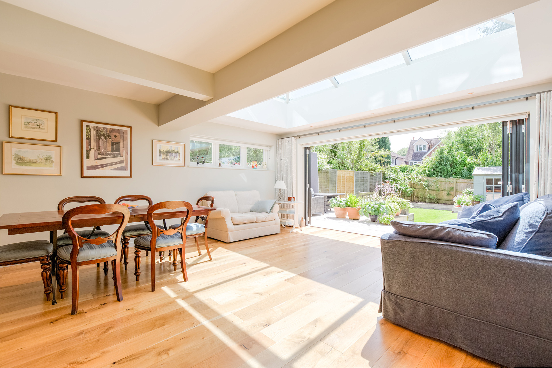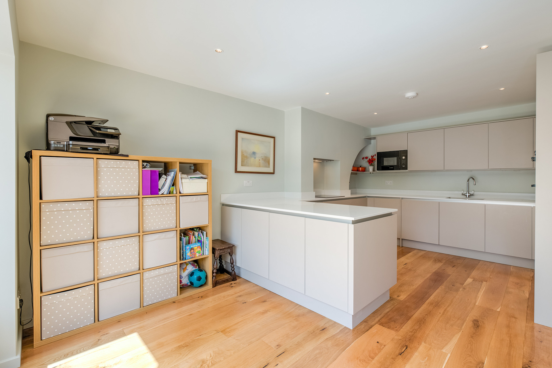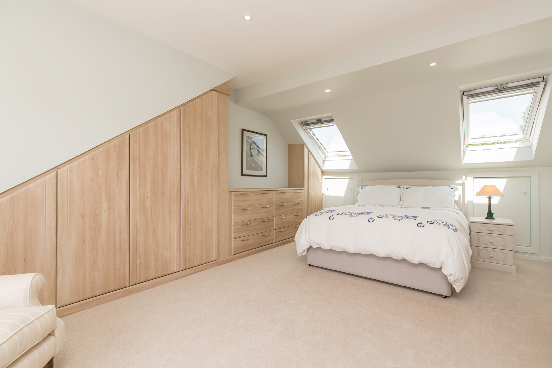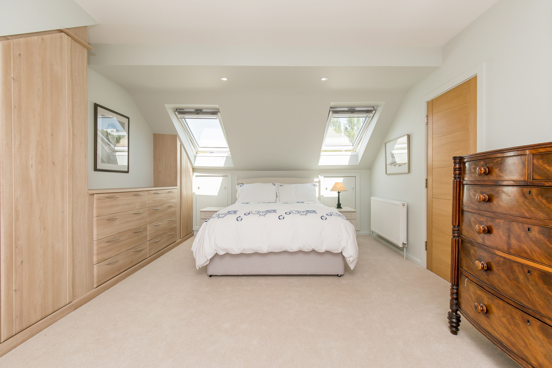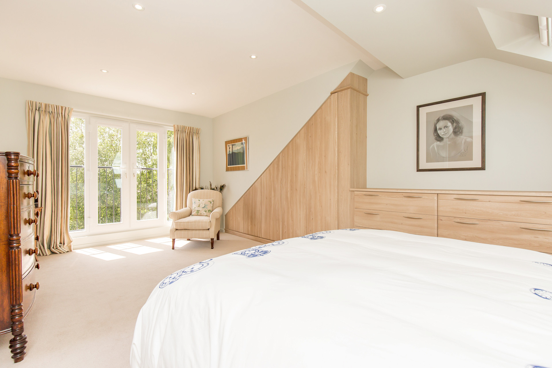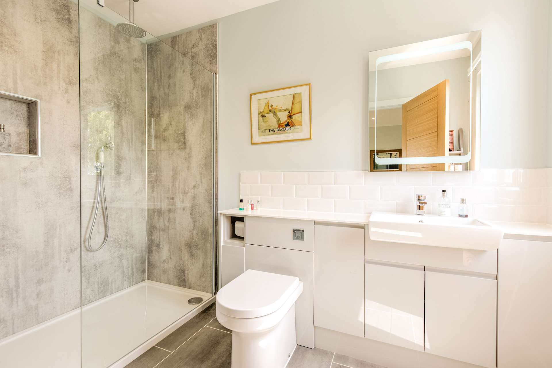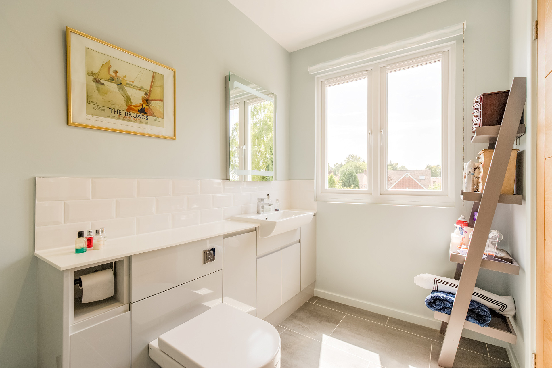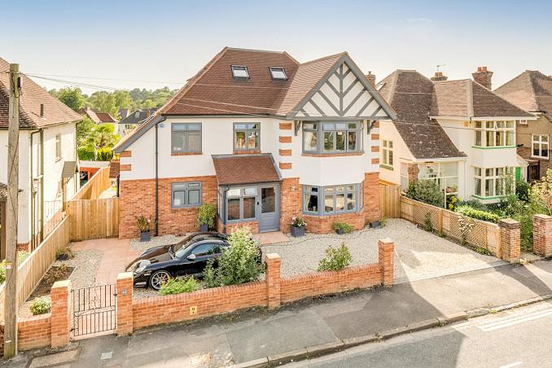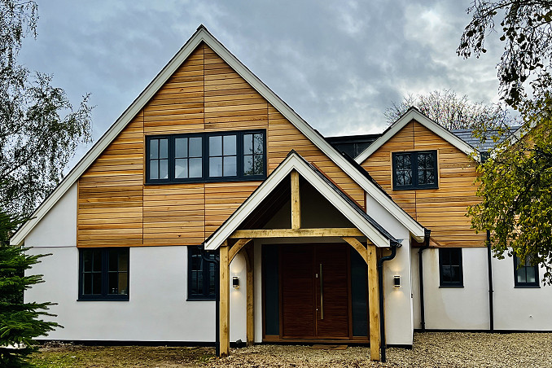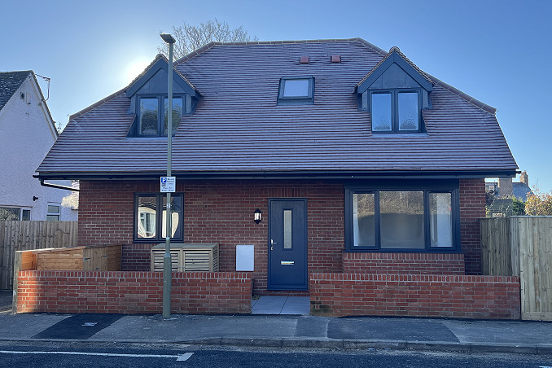Complete Renovation
Renovation, Extension & Loft Conversion in Oxford
We carried this large full renovation project out for a lovely lady in Oxford who had recently moved out of London.
This sort of renovation project we carry out a lot where we not only renovate and extend the ground and 1st floor areas but we also add a loft conversion as well to maximise the full potential of the property.
We started the loft conversion part of the project first so the scaffold didn't interfere with the works to the new rear extension, the loft conversion provides a very large master bedroom with en-suite and ample space for built in wardrobe storage, the customer also went for open in French doors with a black steel Juliette Balcony so she could view her new garden.
As soon as the scaffold was removed we were then able to make a start on the ground floor extension works which consisted of a rear single storey flat roof extension and side extension with a mono pitch roof, the new rear extension provides a large family space and by removing the back of the existing property on the ground floor it created an open plan kitchen and dining area, the new side extension is a large utility room and also houses the new heating system.
We were then asked to complete the project by landscaping the garden, we provided a large raised patio area with steps down in to the new turfed area and timber sleeper retaining walls.
The whole build was a relatively straight forward process from a construction point of view and has turned the original modest semi detached property in to a very sizeable home with plenty of space for family and guests.

