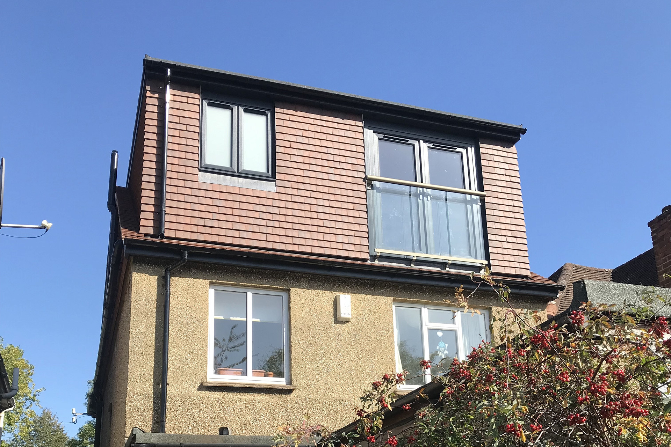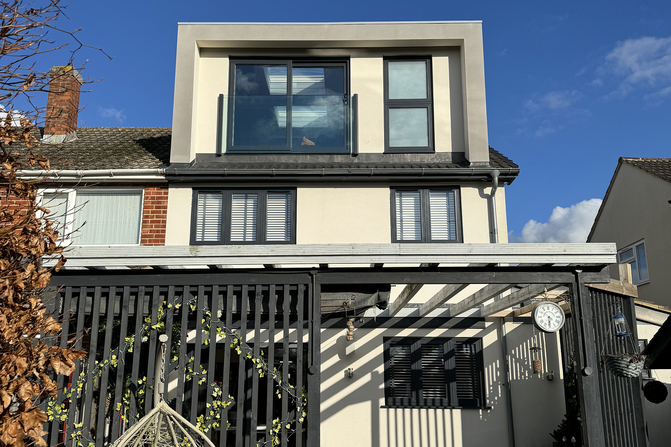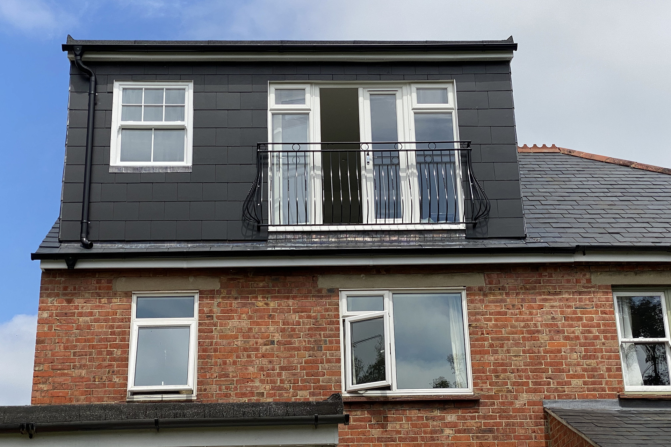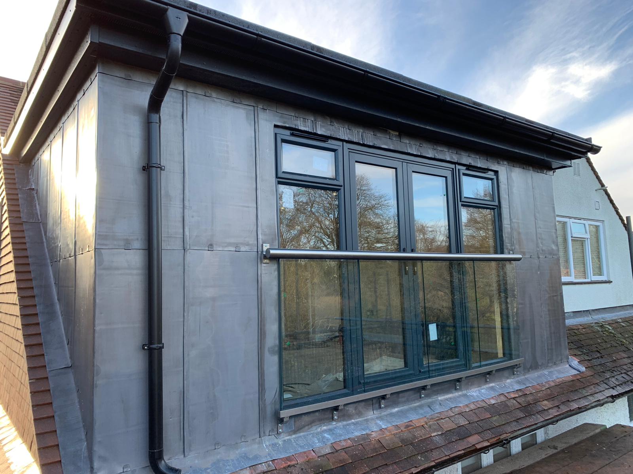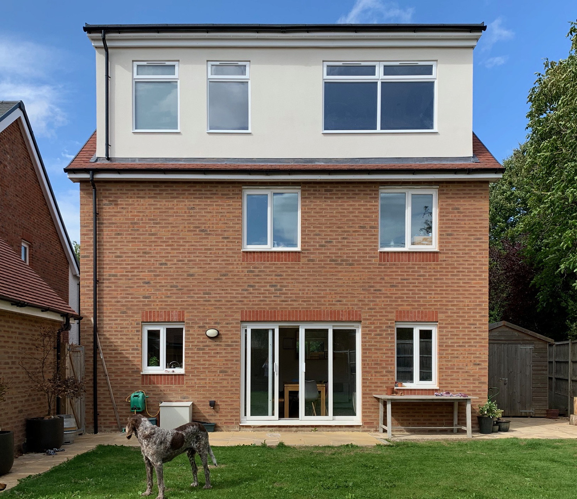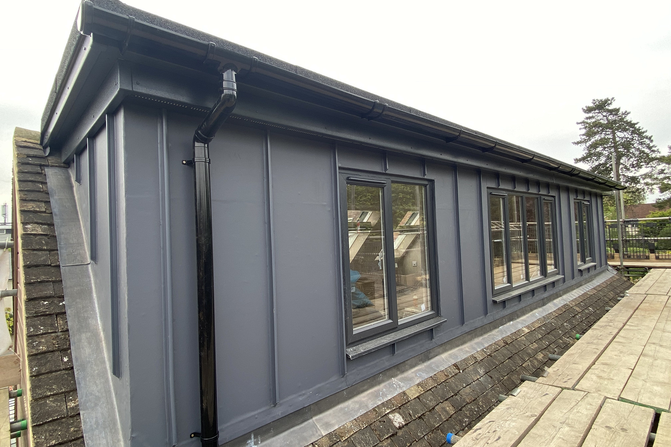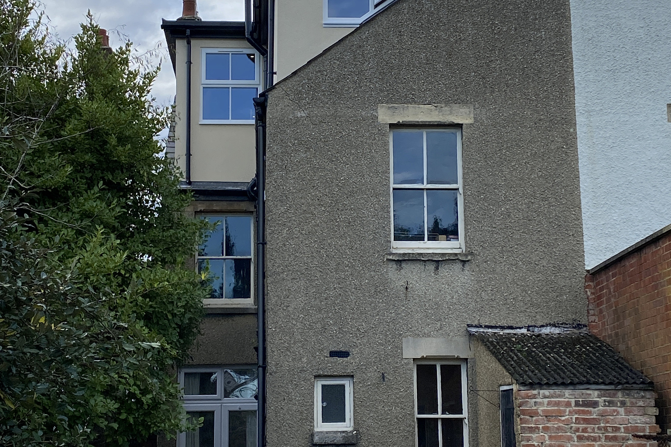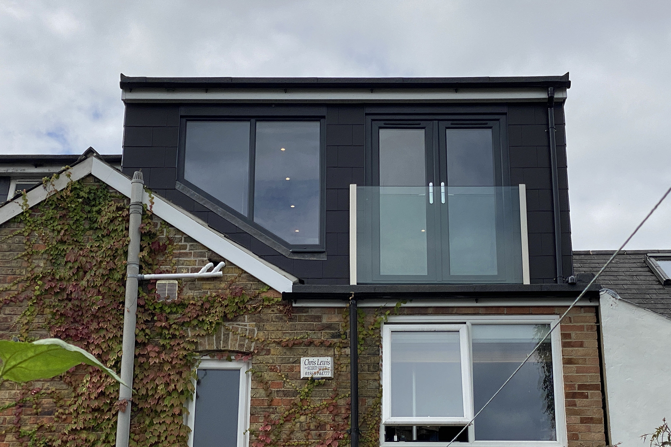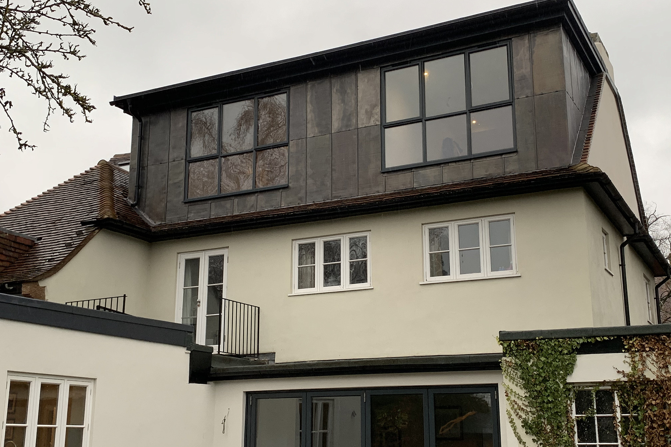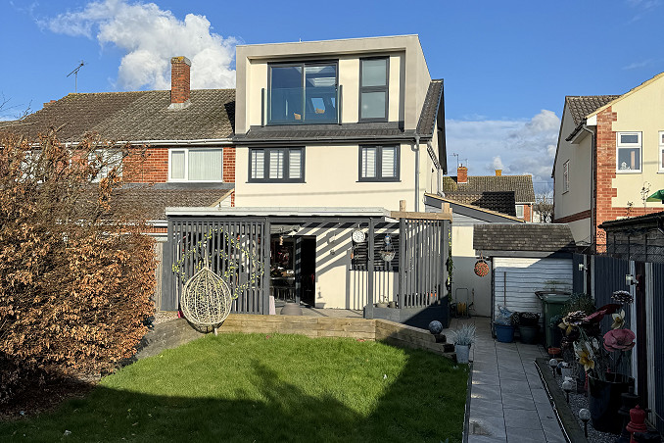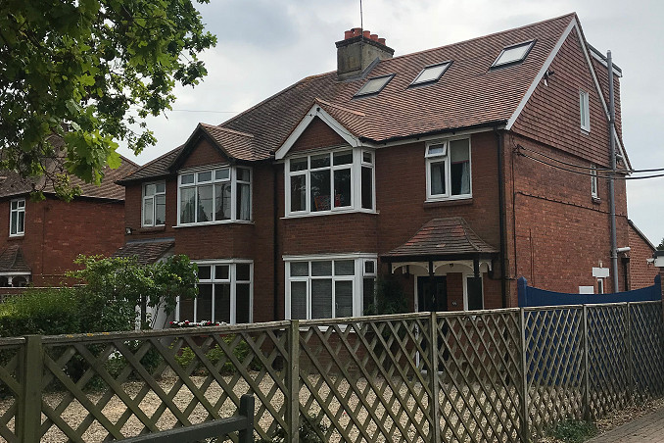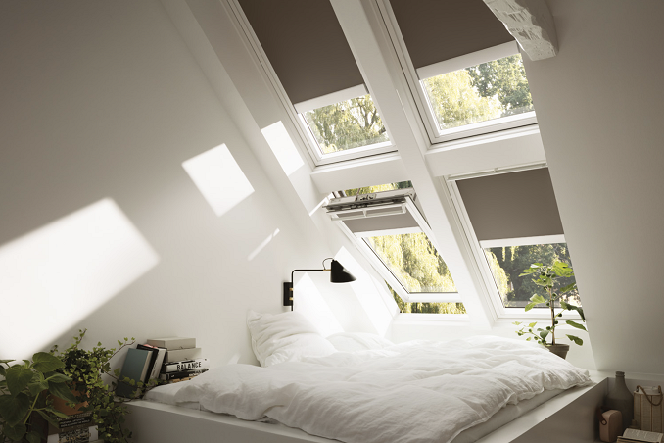Flat Roof Dormer Loft Conversions
Over View of a Flat Roof Dormer Style Loft Conversion
The flat roof dormer loft conversion is by far our most popular conversion as this style offers the most amount of space you can create in an existing roof, this is often carried out in conjunction with a hip end to gable end style conversion which is detailed in its own case study.
The new flat roof structure is constructed from the rear roof of the property generally the full width of the building and as high as the existing roof line will allow which keeps this style of conversion well within permitted development rules which means no need to apply for planning permission.
A series of Velux Roof windows are then added to the existing front roof to get as much natural light in to the new areas of the loft conversion as possible.
All of our flat roof dormer conversions can be tailored to suit each particular customers needs so you can choose to have different styles of windows or doors in the new flat roof dormer and different configurations and sizes of Velux windows in the front roof, different cladding styles can be discussed depending on the style of your property externally and internally we can design the layout of the new rooms to suit your exact requirements.

